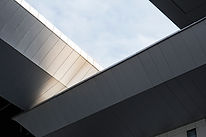
PLUG & LIVE HOUSE
A Modular Based House

Our project is based on the concept of modular structure which allows us to move differently, as a LEGO, prefabricated elements in order to follow a family’s evolution through time.
From a core module, comprised of a living room, a kitchen and a bathroom, additional modules (bedrooms & living rooms) can be freely added and removed, depending on the family’s situation and how many people are living in the house.

Constantly Adapted To The Needs Of A Family
We are building a house with a living area of 90 sqm, on a single floor. It is made up of one core module and four bedrooms, able to accommodate 4-5 persons.
However, there’s no limitations to the maximum number of additional modules you can add, it just depends on the global conception of the house. Using an other type of core module allows to expand around a patio or with an extra floor.

Autonomous In Electricity And Water
Photovoltaic and thermal panels ensuring the supply of electricity as well as hot water.

Rainwater recovery system combined with a greywater treatment allow an optimal management of water consumption.
Return on investment ensured after 5 years.
Energy and water become free !
